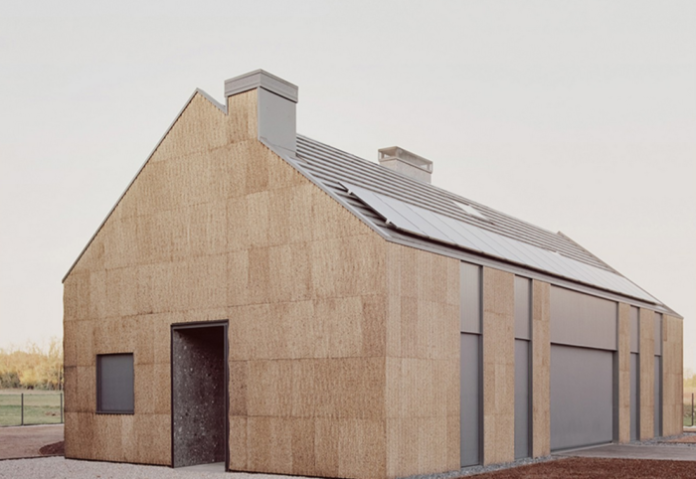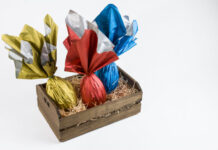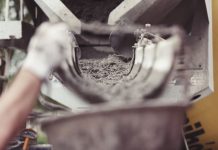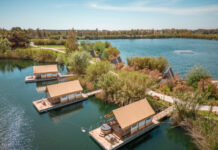
Sustainable architecture is increasingly becoming a need for citizens of the world; experimentation and creativity are certainly among the winning factors of an ecological and sustainable approach in the field of construction.
Thanks to visionary and passionate architects, new techniques and new materials are proposed and used in view of a reduced environmental impact. In Italy an innovative and original project paved the way for a new way of building.
The House of Wood, Straw and Cork is an ecological project for a house located in the city of Magnago in Italy; it is a construction in cork, straw and wood overlooking a small forest of acacias.
The work was designed by LCA Architetti for a young couple who had requested to design a building that would allow them to live in contact with nature and in a sustainable way. To reduce the environmental impact of the building on the rural environment, an essential design was chosen.
The prefabricated structure is made of wood and the insulation was obtained through straw, while the coating is made of cork; the latter is a resistant and insulating material that is collected from the bark of the cork oak. As you can see, these are natural and recyclable building materials.
The model, in size and shape, recalls that of the old barns in the area, with their simple and essential structure; the colors, on the other hand, want to be a reminder of the colors of the earth and the surrounding cultivated fields.
The focus is essentially on cork, which together with straw provides excellent thermal insulation to the house, helping to significantly reduce the energy needs of the building. In fact, the house is not equipped with external decorations. From a sustainable perspective, the straw used for insulation was purchased from local farmers and comes from discarded rice plants.
Energy consumption is further reduced thanks to the presence of solar panels on the roof and an air heat pump. The building, completely eco-sustainable, responds to the needs of contact with nature and minimum environmental impact that had been advanced by customers.
The house is spread over two floors, both well articulated. In fact, the ground floor is equipped with a kitchen, a bedroom, a study, a laundry room, two bathrooms and a living room that extends over the entire height. On the mezzanine floor there is a bathroom, a study, a bedroom and a small gym.
At the center of the house is the living room which, as already mentioned, develops in double height; in this room there is a large glass wall that intersperses the cork walls. In this way, nature forcefully enters the daily life of the inhabitants of the house, providing the backdrop to their days through the wonderful view of the surrounding landscape.
Even the furnishings used are characterized by their minimalism and are all made of oak, ceramic and stone; in fact, simplicity and essentiality are the keystones of the entire construction. Furthermore, the lack of excessive internal and external decorations allows constant attention to the external landscape. The furniture has been made to measure and some walls have been covered with marble, while the door frames are recessed.
The Cork Screw House was recently built in Berlin too, based on the idea of Rundzwei Architekten, using cork cladding; in this case it is about panels that have been made with waste cork granules produced by a bottling company.



































